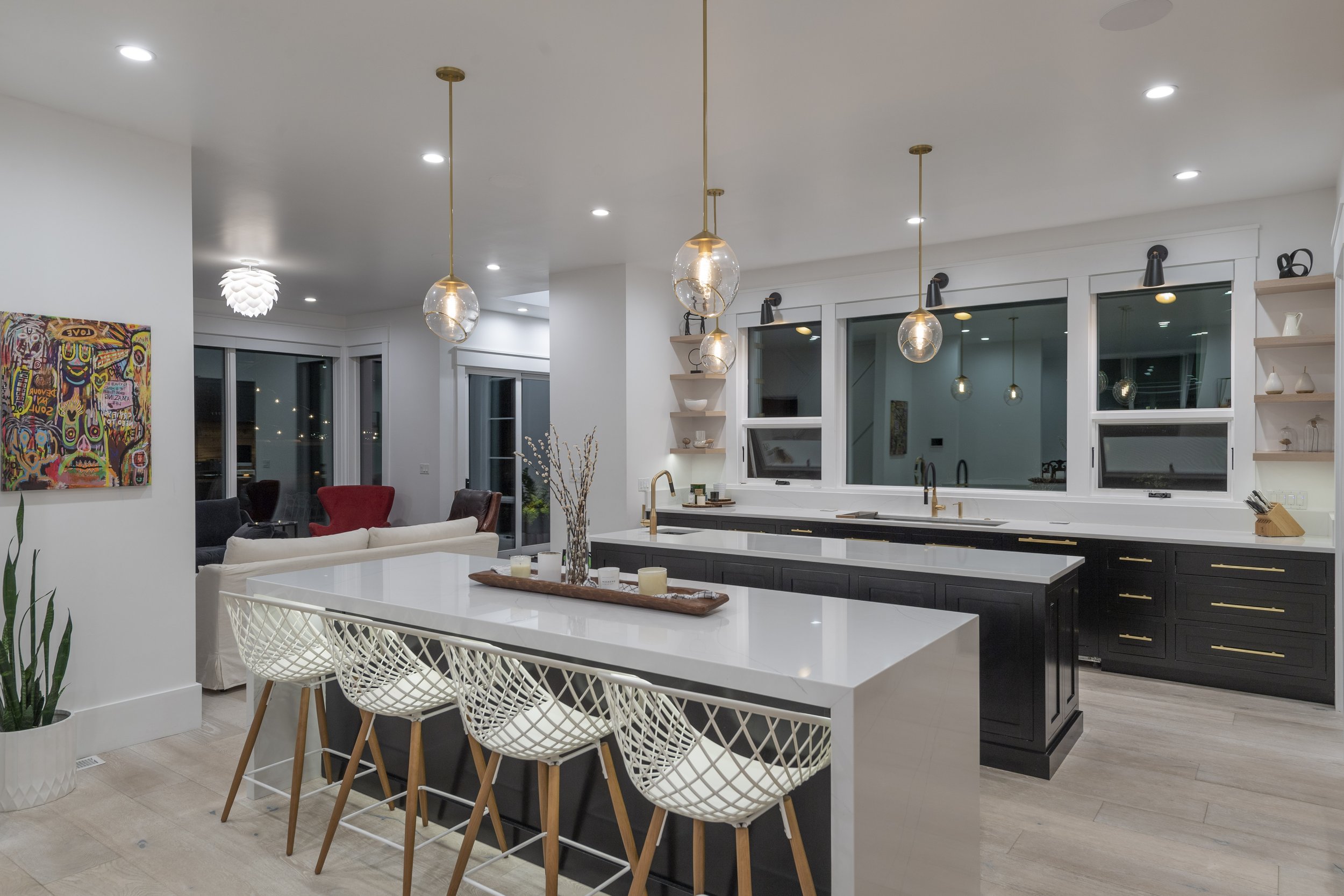
Interior Features
-
Double glass door entrance
Custom floating staircase
Half bathroom with Harlequin UK designer wallpaper
-
Custom millwork including built-in lockers and bench
Half bathroom with Harlequin UK designer wallpaper
Laundry closet with washer / dryer
-
Double islands
Countertops: Quartz, Cambria
Faucets: Dorn Bracht in kitchen and bar sinks
Hardware: Lews Hardware
Sinks: Justin 49” workstation in kitchen and Kohler in bar
Wolf Appliances
Double wall ovens - Wolf
Sub-Zero 48” panel fridge
Sub-Zero drink drawers
Sub-Zero wine fridge
Custom maple-stained black cabinetry flat panel on island and window wall
Stove wall cabinetry: Quarter sawn red oak, 3 parts white, 1 part grey
3 dishwashers- 1 Mile and 2 Fisher and Paykel
-
Electric fireplace
Floor-to-ceiling windows
Recessed lighting
-
Three en suite bedrooms in addition to the primary suite
Custom built closet designs
5 full bathrooms
Finished bonus room above garage
Finished 3rd floor attic space
Dedicated laundry room with custom cabinets, sink, and washer/dryer
Primary Suite:
Soaring ceiling height
Double vanity bathroom
Radiant heating in bathroom
Two custom walk-in closets
Exterior access to balcony overlooking backyard
-
Custom built-in bunk beds
9' ceiling height
Full walk-out
Home gym
Grand entertainment room
Storage closets
Wet Bar
Full Bath with tiled glass enclosed shower
Wall-to-wall carpet flooring
House Specs
-
6 Bedrooms
8 Full, 2 Half bathrooms
Year Built: 2020
Private water: Two wells
Private sewer: Title V- 8 Bedroom septic system
Central A/C
Propane heating
Control 4 smart system
Surround sound
Emtek hardware
Lutron automatic smart shades
-
Engineered French white oak wide board flooring
Visual Comfort, Mitzi, and Ellen Degeneres for VC light fixtures
Lews hardware
Triple pane Kolbe windows and doors
Custom-made glass railing
Exterior Features
-
Clapboard exterior finish
Gable-style aluminum roof
Painted boral siding with stained, cedar accents
Wrought-iron exterior paint
Paved driveway
3-car garage
-
3.69 acre lot abutting conservation
Wooded lot
Fenced-in yard
Stone-enclosed custom built firepit
Professional landscaping
In-ground gunite pool
Pool depth is 4’ to 9.5’ at deep end
Pool has stair entry and sun-shelf
iAqualink Smart pool technology - control pool pump, temp, lighting from phone.
Hayward pool equipment
Designer lighting
Stone walls
-
All season use
Concrete flooring
Mini split for heat + A/C
Wet bar
Full bath with tiled shower and glass enclosure
Sonos speakers
Laundry room - Washer & Dryer
-
All season use
Built-in blaze grill and vent hood
Dishwasher
Kolbe window
Wine fridge
Ice machine
Stainless steel Kohler sink
Mini split
Concrete flooring
Sonos speakers


